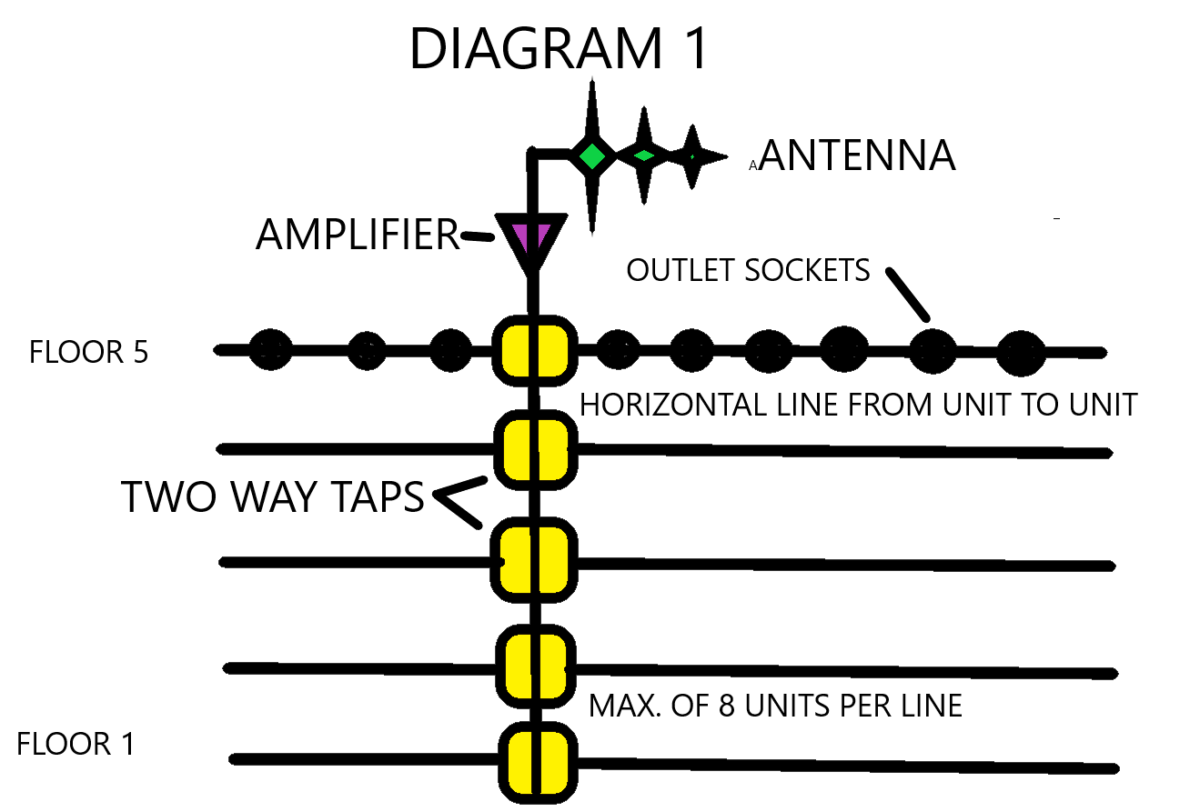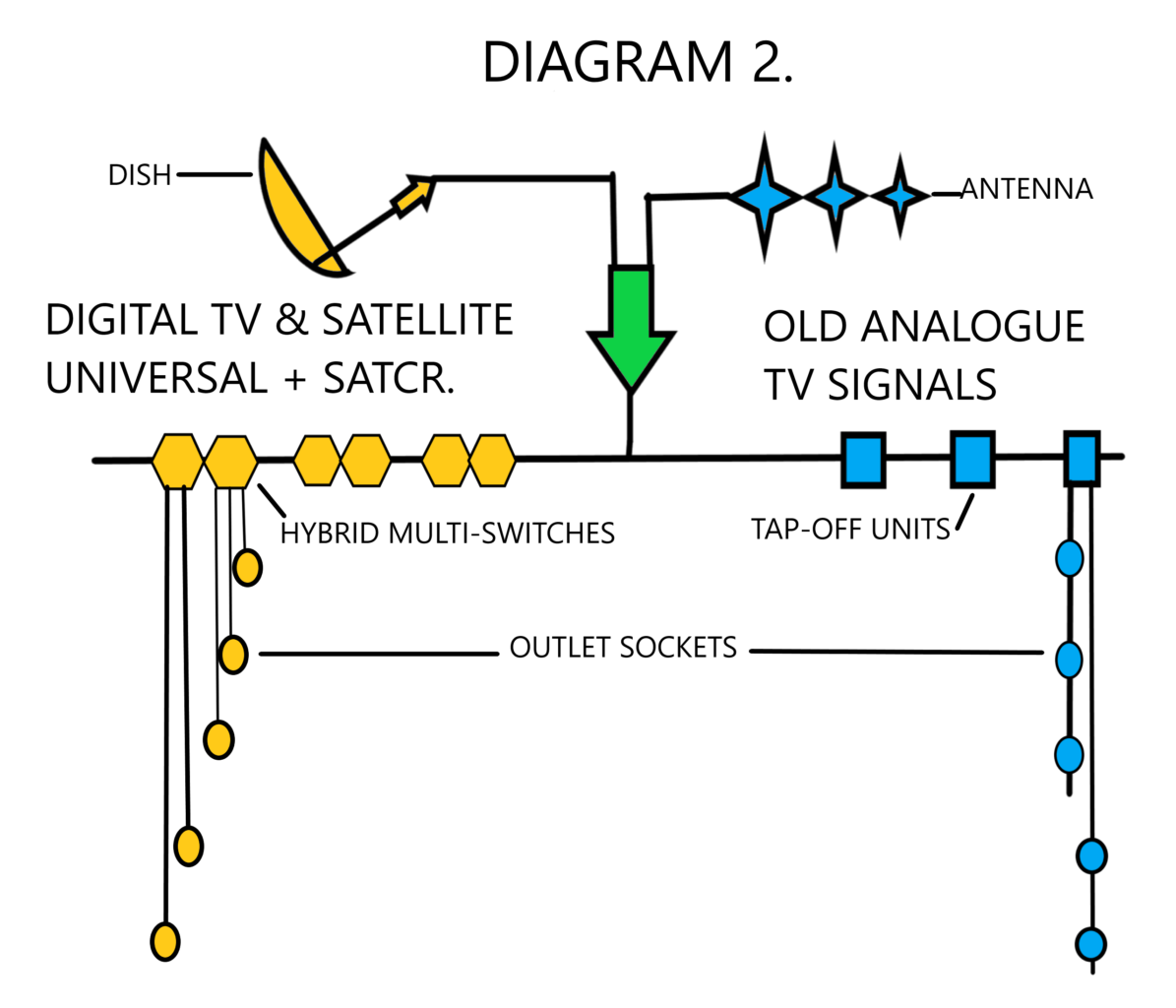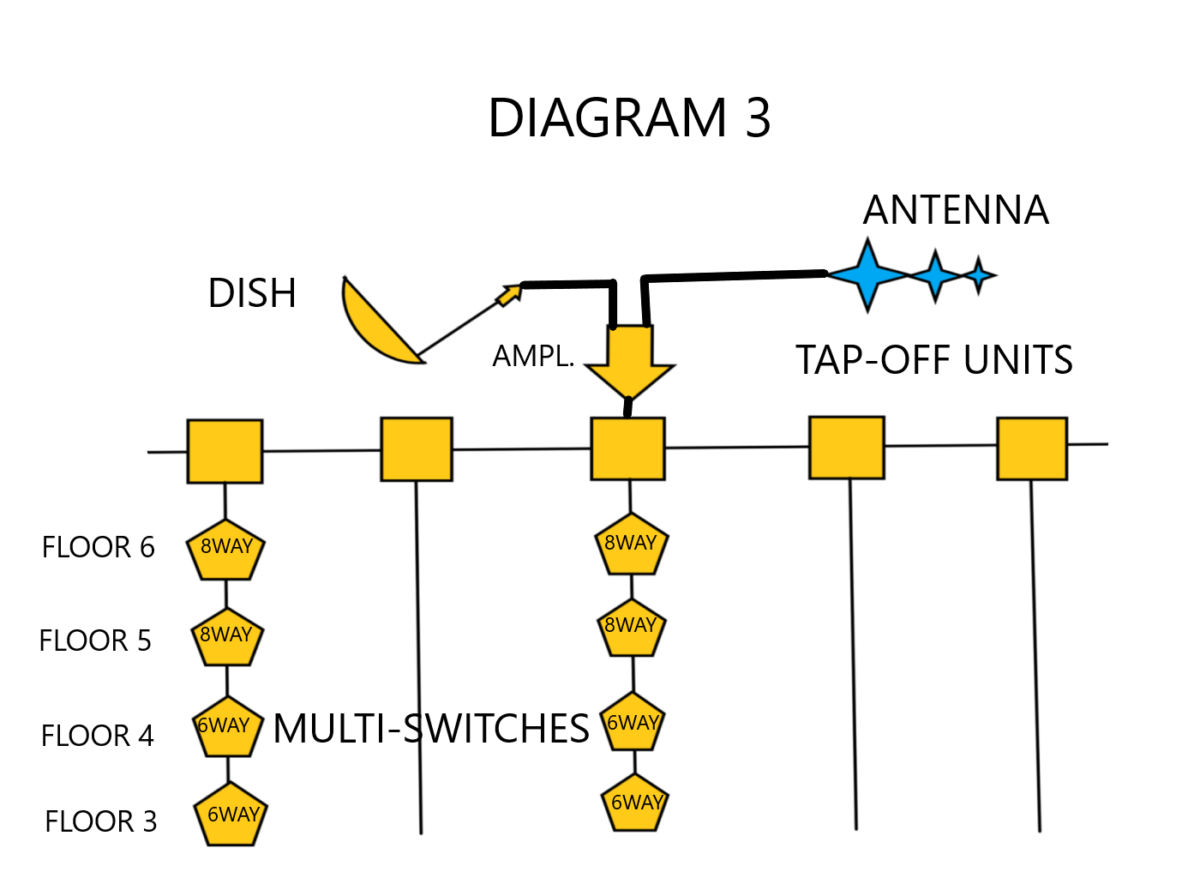DStv and Satellite system information for all Architects, Civil & Electrical professionals.
On each building project, (Big or Small) there are certain basic principals that has to be implemented right from the start in order for the occupant of the building to be able to get full use of Internet, WiFi, Security systems, Terrestrial television and all Satellite services. For this to happen, everyone , including the Developer, Architect, Electrical & Civil Engineer, Electrical contractor and the Providing Contractors of these services should be on the same page, all the way.
1. I Have often seen a severe lack of:
- Effective communication between these parties that can make each ones work easier.
- Interaction long before the project starts.
- Detailed planning sessions to keep everyone in the loop of developments and changes.
- Regular site meetings to discuss any problems that could be avoided and just to keep everyone updated.
- Discussions that could avoid any “Re-work”.
- Just mailing a list of all the participating parties with their contact details to all involved.
2. Problems that I have experienced that needs solutions:
- As a Television and Satellite contractor, I have many times over the years had the experience where I only got contacted for my input when the Hotel or Apartment building was 90% completed. This had the result that the electrical contractor had already installed the conduits for the television and Satellite in an out dated way.
- It is critical in order to avoid any rework, for the Satellite contractor to advise on the best cable routing and where to position the Risers for the cables to run vertically through multi story buildings.
- The electrical contractor should also know beforehand where to supply power points for the satellite system.
- Earthing connectors are also needed at all points where satellite processors will be mounted.
- “Clean” Electrical power must be supplied to all points where signal processors and decoders are housed.
- The Architect needs to plan with the Satellite installer where the dishes can be installed for optimum aesthetics and where the electronic equipment can be most appropriately housed.
- Concerning Terrestrial television, there are limits for instance of how many Tv point that can be fitted in series on one specific line or row of rooms/units.
- Satellite is even more critical because of the very high frequencies that are involved. Cable lengths are limited to the amount of signal loss in the cables.
- You cannot just keep on adding amplifiers, because this has cascading noise as a result that deteriorates the signal quality.
- When Satellite was introduced, the a whole new approach was needed, to make sure that all signals reaching the consumer complied to the SABS/SANS standards.
- Currently the whole industry is in a process where we are in many cases switching over to Fiber Optic reticulation. This type of system has its own challenges and rules that one needs to take into consideration in the planning process.
- There are many advantages with Fiber, like it’s resistance to lightning and the vast amounts of data that it can transport, but the cables are very fragile and care has to be taken with the precise routing, fixing and how it is housed in cable trunking.
Next I will give you some examples of different ways of approaching the wiring layouts for multi storey buildings, but please use this as a guide only and always speak to a professional before finalizing any plans.
3. Older type cable designs:
In Diagram 1 you will see the way that most buildings were wired in the past. It has one vertical trunk line, with Tap-offs at each floor and then every floor has a vertical line with outlet sockets in series in each apartment.
In Diagram 2 on the right-hand side in blue you will see a second version of this layout. This method however was good for Terrestrial tv in the past but now has become out dated.

In Diagram 2, on the Left side we combine the new Digital terrestrial signal from the Antenna with the Satellite signals by having hybrid Multi-switches above each vertical line of apartments, with the following features:
- Each unit or Satellite user has it’s own cable coming from the Multi-switch on the top floor.
- Each unit will therefor require a separate conduit .
- Cables are not shared between floors or units.
- If a singe unit requires two or three decoders inside, they can once occupied, split the signal with the appropriate SatCr. splitter to make use of “Extra-View”.
- Every unit requires an appropriate Outlet Socket on the inside to protect it’s own Satellite equipment as well as to ensure that their faulty Satellite and Tv equipment does not return any harmful currents back into the system.
- Each expensive Multi-Switch requires to be protected form harmful currents/Surges coming from the decoders at the point of cable entry into the Multi-Switch.

Diagram 3 shows how cables are usually routed in a building with separate wings or blocks, all running from the same Master antenna and Satellite Dish. These have the following characteristics:
- The Main trunk line can be fitted with either Copper cables, or Fiber Optic in order to compensate for the vast distances between the blocks.
- From here we install Tap-off units in either the ceilings areas going down, or if the conduting between buildings are underground we tap them off in the basement and then feed the signal from the bottom up to the top floor with Multi switches on each floor.
- From the multi-Switches, cables run horizontally, each cable with it’s own conduit to each living unit.
- Power is therefor required in the riser on each floor, as well as at the room where the main head-end amplifiers will be housed.

- There are many variants to the design of the above principals, but these should give you a fair idea of what to look out for.
- There are experienced consultants available that can by the use of applicable software, supply you with an exact design for a Satellite system, once you give them the plans of your building.
- I hope that this information is helpful to you.
